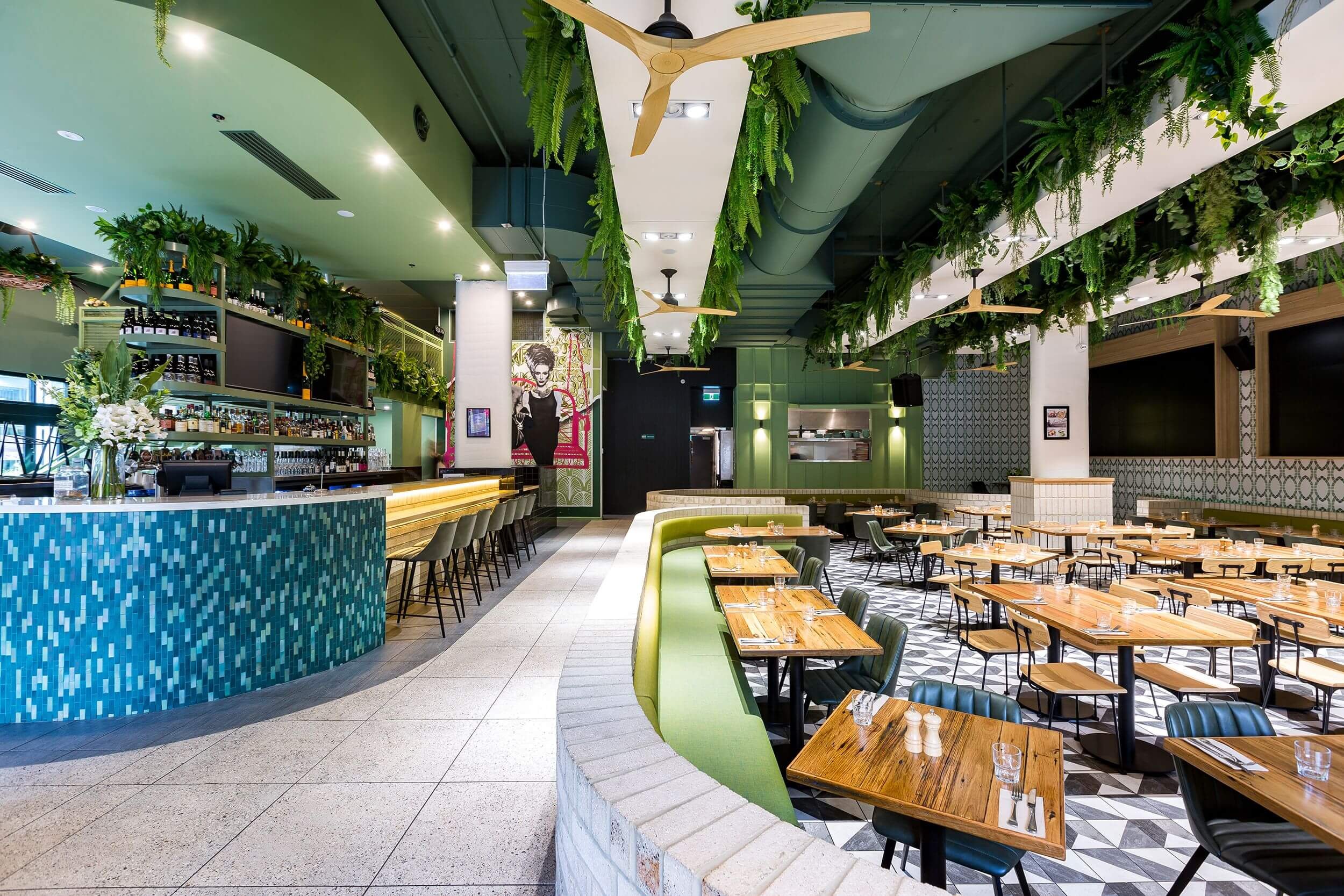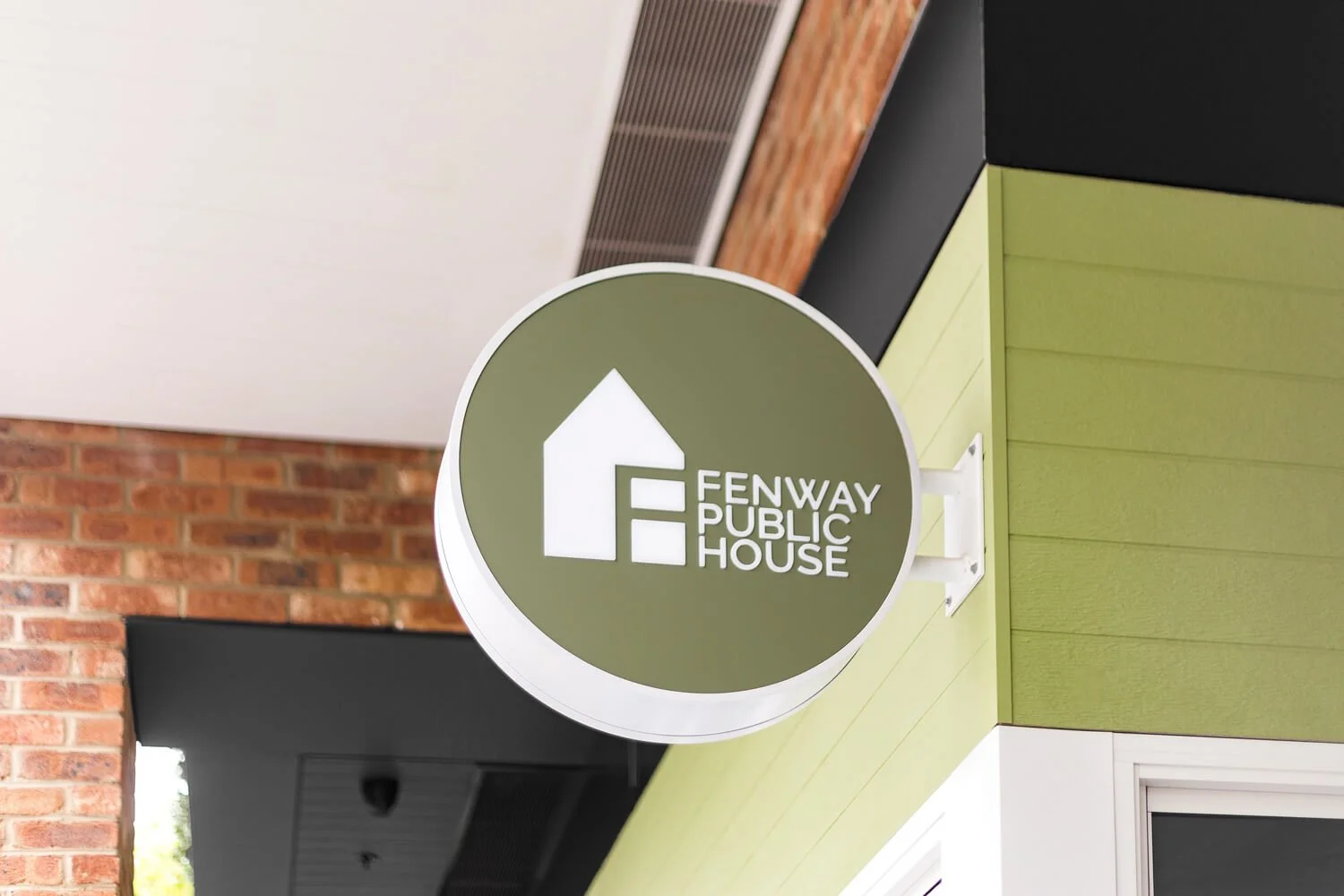Hospitality design requires specialised skills encompassing interior architecture, spatial planning, lighting design, material selection, and a deep understanding of the certification process.

Hospitality Design
Working with clients Australia wide we offer full-service interior design from initial concepts and planning through to documentation, project management, custom fixtures and furniture.
Our studio specialises in delivering hospitality venues with over 15 years of experience working on projects from small start up venues to nationwide franchise rollouts to large scale venues and hotels.
We’re business minded and strategic in our design decisions to meet the desires and expectations of your target customer demographics.
Working with small start ups to experienced hoteliers we can work with your budget to deliver an exceptional outcome.
Hospitality design services:
Interior design
Space planning
Concept design
Test fit planning
Tender documentation
Construction documentation
Design project management
Pop up and kiosk design
Commercial kitchen design
Graphic design and signage
Health and liquor approvals
Custom furniture design
Lighting design
Engineering
Certification
Furniture packages
Interior Design + Space Planning
Our design service entails strategic allocation and arrangement of interior areas to optimise functionality, traffic flow, and guest experience.
Factors such as ergonomics, sightlines, and zoning regulations are considered while incorporating elements that promote ambiance, comfort, and efficiency to create inviting and adaptable venues.
We maximise the space in terms of patronage while working closely with Health, Liquor and building certifiers to meet Australian codes and ensure your venue receives the required approvals to operate.
Furniture packages + Custom Design
Our furniture packages for hospitality design encompass curated selections of furnishings, ranging from seating and tables to styling accessories tailored to the specific needs, style, and functionality requirements of your venue.
The right selection of furnishings enhances both comfort, functionality and aesthetic appeal while aligning with the overall design concept and budget constraints.
We have strong relationships with suppliers both within Australia and overseas for the supply of furniture packages and manufacture of bespoke furniture to suit your budget and project time frame.
Branding Integration & Signage
Branding in hospitality design involves strategically integrating visual elements, such as logos, color schemes, typography, and overall aesthetic, with the physical space and guest experience to evoke a consistent and cohesive story for patrons.
Branding integration is also vital in brand awareness through patron photography and social sharing creating moments of opportunity for group photos while delighting patrons with the fun and personality of your brand.
From shopfront signage, to custom lighting, art murals and collateral design we can support you on your entire hospitality branding journey.
Commercial Kitchen + Bar Design
Commercial kitchen and bar design involves meticulous planning of layout to optimise workflow efficiency, safety, and functionality, considering factors such as equipment placement, traffic flow, ventilation, and storage capacity.
We balance the functional and mechanical while integrating design elements that enhance aesthetics and ambiance to create a seamless and enjoyable experience for both staff and patrons.
Our team have significant experience designing commercial kitchens and bars working in partnership with hydraulics, mechanical and certifiers to deliver functional and visually appealing open spaces.



Pop up + kiosk design
We can help you design a hospitality pop up or kiosk ranging in size from small portable cart to seated cafe style kiosk within a mall or shopping centre.
As these types of designs are typically positioned within walkways we use spatial planning to maximise functionality and sales while considering layout impacts on pedestrian traffic, queue management and comfort.
Designed to attract passersby we integrate branding elements, clever lighting and eye catching signage for maximum visibility. Along with designing commercial food preparation areas we also work with centre management for required approvals.



Ready to get started or want some more information?
































